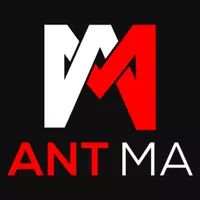1704 Ashburn DR North Las Vegas, NV 89032
UPDATED:
Key Details
Property Type Single Family Home
Sub Type Single Family Residence
Listing Status Pending
Purchase Type For Sale
Square Footage 1,319 sqft
Price per Sqft $272
Subdivision Cheyenne Ridge
MLS Listing ID 2652552
Style One Story
Bedrooms 2
Full Baths 1
Three Quarter Bath 1
Construction Status Resale
HOA Fees $12/mo
HOA Y/N Yes
Year Built 1993
Annual Tax Amount $1,179
Contingent Other
Lot Size 6,098 Sqft
Acres 0.14
Property Sub-Type Single Family Residence
Property Description
Location
State NV
County Clark
Zoning Single Family
Direction From the 95 & Cheyenne, head east on Cheyenne. Left on Scott Robinson Blvd to Gowan. Right on Gowan Road. Left on Quail Creek Drive. Left on Ashburn. Home is on the right.
Interior
Interior Features Bedroom on Main Level, Primary Downstairs, Window Treatments
Heating Central, Gas
Cooling Central Air, Electric
Flooring Hardwood, Tile
Furnishings Unfurnished
Fireplace No
Window Features Blinds,Double Pane Windows,Window Treatments
Appliance Dishwasher, Disposal, Gas Range, Microwave, Water Softener Owned
Laundry Gas Dryer Hookup, Main Level, Laundry Room
Exterior
Exterior Feature Patio, Private Yard, Sprinkler/Irrigation
Parking Features Attached, Garage, Garage Door Opener, Inside Entrance, Private
Garage Spaces 2.0
Fence Block, Back Yard
Utilities Available Cable Available
View Y/N Yes
Water Access Desc Public
View Mountain(s)
Roof Type Tile
Porch Covered, Patio
Garage Yes
Private Pool No
Building
Lot Description Drip Irrigation/Bubblers, Desert Landscaping, Landscaped, Rocks, < 1/4 Acre
Faces South
Sewer Public Sewer
Water Public
Construction Status Resale
Schools
Elementary Schools Priest, Richard C., Priest, Richard C.
Middle Schools Swainston Theron
High Schools Cheyenne
Others
HOA Name Hidden Canyon
HOA Fee Include Association Management
Senior Community No
Tax ID 139-09-215-061
Security Features Security System Owned
Acceptable Financing Cash, Conventional, FHA, VA Loan
Listing Terms Cash, Conventional, FHA, VA Loan
Financing FHA
Virtual Tour https://my.matterport.com/show/?m=ZftAfkSQMtt&mls=1





