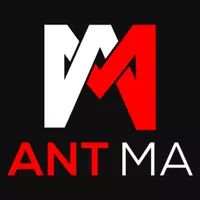1129 Paradise Vista DR Henderson, NV 89002
UPDATED:
Key Details
Property Type Single Family Home
Sub Type Single Family Residence
Listing Status Active
Purchase Type For Sale
Square Footage 1,611 sqft
Price per Sqft $229
Subdivision Paradise Coach Resorts
MLS Listing ID 2672657
Style Two Story
Bedrooms 3
Full Baths 2
Half Baths 1
Construction Status Resale
HOA Fees $190/mo
HOA Y/N Yes
Year Built 2005
Annual Tax Amount $1,560
Lot Size 2,613 Sqft
Acres 0.06
Property Sub-Type Single Family Residence
Property Description
Location
State NV
County Clark
Community Pool
Zoning Single Family
Direction I 11 south to Nevada State Drive turn west. Go South on Conestoga way follow to Paradise Resort Drive to gate. Once in Gate turn left and first right
Interior
Interior Features Ceiling Fan(s), Window Treatments
Heating Central, Gas
Cooling Central Air, Electric
Flooring Carpet, Tile
Furnishings Unfurnished
Fireplace No
Window Features Blinds
Appliance Dryer, Dishwasher, Disposal, Gas Range, Microwave, Refrigerator, Water Softener Owned, Water Heater, Washer
Laundry Gas Dryer Hookup, Laundry Closet, Upper Level
Exterior
Exterior Feature Private Yard, Sprinkler/Irrigation
Parking Features Attached, Garage, Garage Door Opener, Inside Entrance, Guest
Garage Spaces 1.0
Fence Block, Back Yard, Wrought Iron
Pool Community
Community Features Pool
Utilities Available Underground Utilities
Amenities Available Basketball Court, Gated, Playground, Pickleball, Pool, Spa/Hot Tub
View Y/N No
Water Access Desc Public
View None
Roof Type Tile
Garage Yes
Private Pool No
Building
Lot Description Drip Irrigation/Bubblers, Desert Landscaping, Landscaped, None, Rocks
Faces East
Sewer Public Sewer
Water Public
Construction Status Resale
Schools
Elementary Schools Walker, J. Marlan, Walker, J. Marlan
Middle Schools Mannion Jack & Terry
High Schools Foothill
Others
HOA Name Colonial PM
HOA Fee Include None
Senior Community No
Tax ID 179-34-315-110
Ownership Single Family Residential
Security Features Security System Owned,Fire Sprinkler System
Acceptable Financing Cash, Conventional, FHA, VA Loan
Listing Terms Cash, Conventional, FHA, VA Loan
Virtual Tour https://url401.virtuance.com/ls/click?upn=u001.aHsjAePt0YRSFv0yMBWipE8SAo5T2BYY-2B83G8yjUOLeRvhtAL8NElJNpnNYvUAUmQzHrubGxrZXxFEB04piOOU0BiTVsaDmgbaxc7-2BUnB-2B19-2BX6afrW1ERizkN3vXswTdfle_1XxR8Q3ZhbGeYjPmT-2BECqrVFnYANCxVOA5aixE8qDztCll151sAdbUHuLgPOwZM2TV





